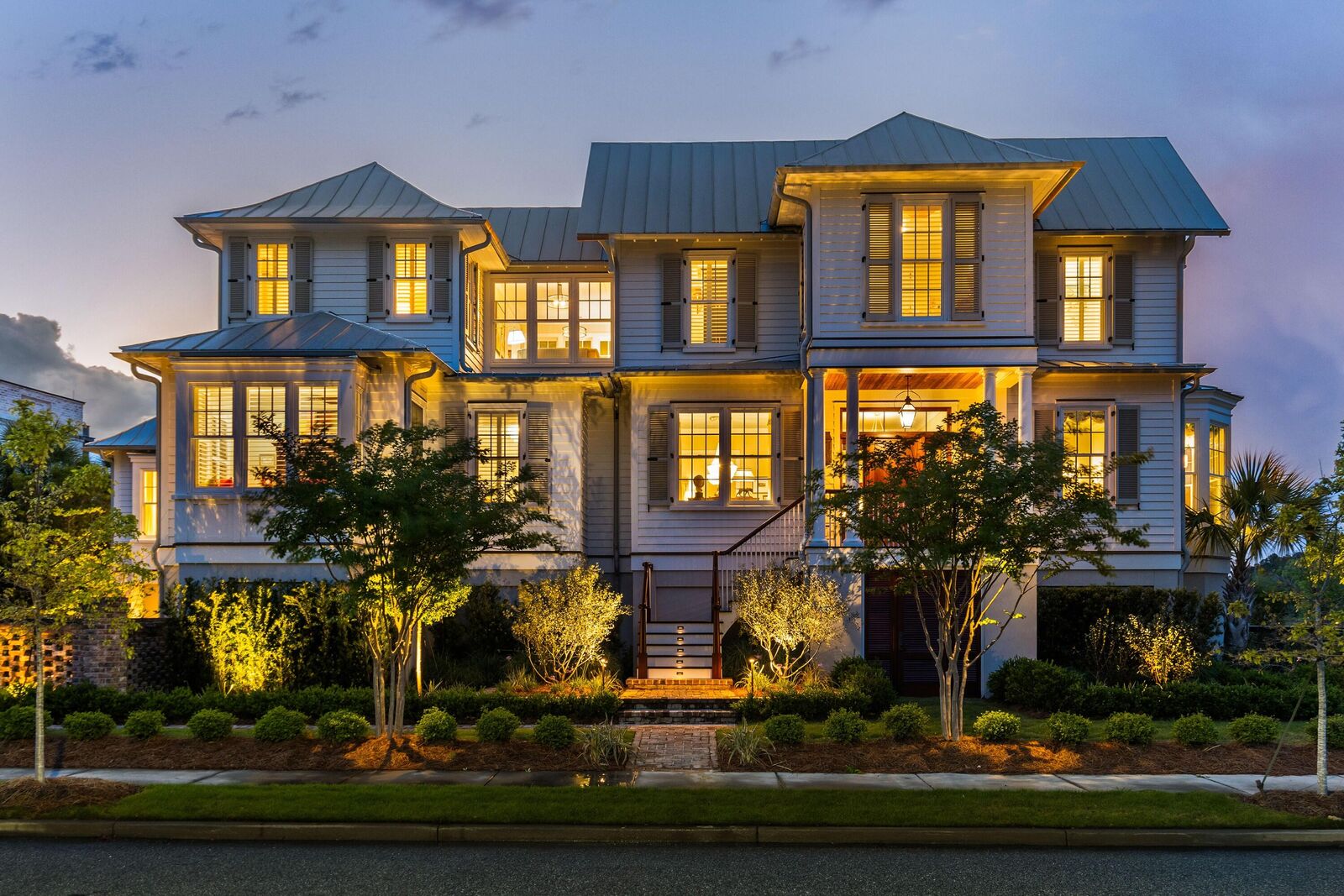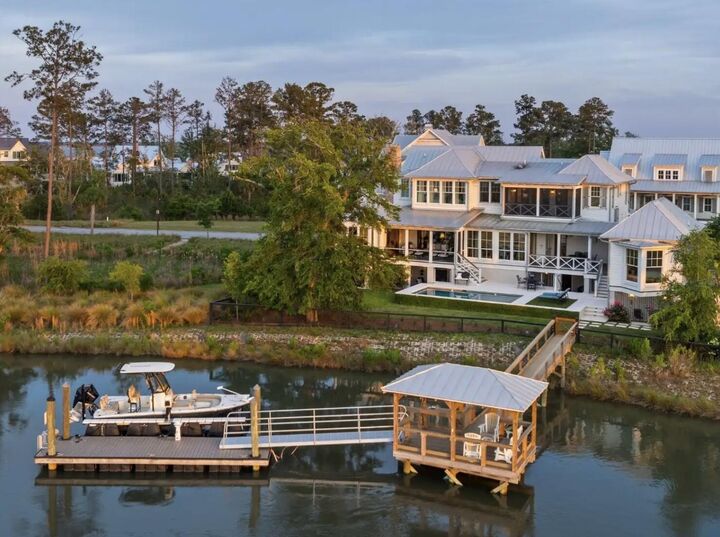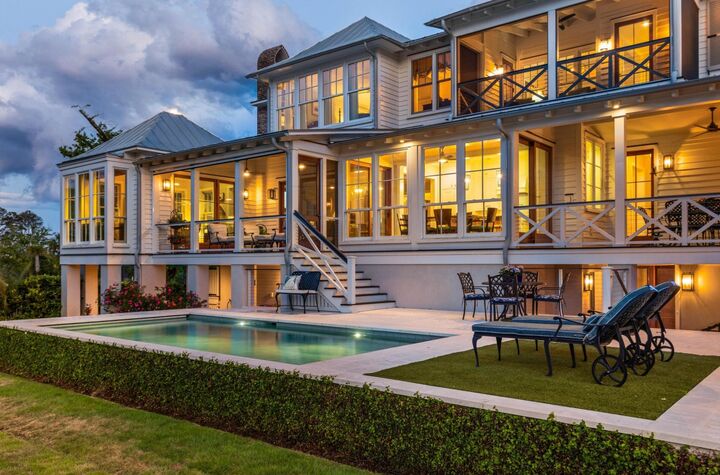


Listing Courtesy of: CHARLESTON / Atlantic Properties Of The Lowcountry
332 Bayley Road Daniel Island, SC 29492
Active (129 Days)
$8,950,000 (USD)
Description
MLS #:
25012684
25012684
Lot Size
0.3 acres
0.3 acres
Type
Single-Family Home
Single-Family Home
Year Built
2021
2021
Style
Traditional
Traditional
County
Berkeley County
Berkeley County
Community
Daniel Island
Daniel Island
Listed By
Ashley Severance, Atlantic Properties Of The Lowcountry
Source
CHARLESTON
Last checked Oct 25 2025 at 5:02 AM GMT+0000
CHARLESTON
Last checked Oct 25 2025 at 5:02 AM GMT+0000
Bathroom Details
- Full Bathrooms: 5
Subdivision
- Daniel Island
Utility Information
- Utilities: Charleston Water Service, Dominion Energy
- Sewer: Public Sewer
School Information
- Elementary School: Daniel Island
- Middle School: Daniel Island
- High School: Philip Simmons
Garage
- Attached Garage
Parking
- Covered Spaces :3
Stories
- 2
Location
Listing Price History
Date
Event
Price
% Change
$ (+/-)
Oct 22, 2025
Price Changed
$8,950,000
-3%
-300,000
Jul 24, 2025
Price Changed
$9,250,000
-5%
-500,000
May 07, 2025
Original Price
$9,750,000
-
-
Disclaimer: Copyright 2025 Charleston Trident MLS. All rights reserved. This information is deemed reliable, but not guaranteed. The information being provided is for consumers’ personal, non-commercial use and may not be used for any purpose other than to identify prospective properties consumers may be interested in purchasing. Data last updated 10/24/25 22:02


As you approach, the home reveals itself slowlyrooflines carved with architectural intention, mahogany accents gleaming beneath the Lowcountry sun, and lush landscaping that frames the estate with quiet elegance. The brick paver driveway, with its custom inlaid medallion, leads you past flickering gas lanterns that nod to Charleston's timeless charm.
Stepping inside, you're welcomed by wide white oak floors and a layout that unfolds with deliberate graceeach space offering a glimpse of the water beyond. To your right, a formal sitting room invites calm conversation; to your left, a grand dining room shimmers under twin chandeliers. As you continue down the entry hall, the home opens to its heart: a sunlit living room and an impeccably outfitted kitchen, where form meets function in every detail.
The formal office, tucked at the rear, feels like a study suspended above the creekits vaulted walnut ceiling, locally sourced and rich with warmth, envelops the room in quiet sophistication. In the kitchen, paneled luxury appliances, two dishwashers, and anti-bacterial ceramic countertops create a workspace fit for a chef, while a charming breakfast nook, framed by expansive windows, offers front-row seats to nightly sunsets. A mirrored wet bar gleams nearbyideal for entertainingwhile a discreet butler's pantry hides an additional laundry setup, perfect for handling pool towels or entertaining prep with ease.
Step outside to a resort-worthy retreat where a quartz-finished pool sparkles in the sun. Heated, chilled, and covered at the touch of a button, it's built for year-round enjoyment. Lounge on turf with panoramic creek views as your backdrop, or stroll to the deepwater dockcrafted from Trex composite for barefoot comfort, and outfitted with cable railings, a fish-cleaning station, shower, and WiFi. The jet dock handles up to 18,000 lbs, ready to host your 30+ foot vessel. Beneath the home, shaded loggias offer cool respite and the perfect space for evening cocktails or a lively game of ping pong, all surrounded by blooming jasmine and heirloom roses.
Adjacent to the kitchen, a versatile hobby room invites creativityideal as an art studio, playroom, or quiet second office. Nearby, the custom bunk room adds a playful touch, with shiplap walls, built-in bunks, and trundle beds designed to host sleepovers and memory-making. A full bath just steps away ensures comfort for all.
Ascend by elevator or grand staircase to the owner's suitea tranquil sanctuary with sweeping water views and the gentle rise of morning light. Remote-controlled shades, dual custom closets, and a spa-like en suite bath complete the experience. A curbless glass shower and a soaking tub, centered atop a mosaic tile rug, elevate daily rituals. Just beyond, a private balcony beckonsyour personal lookout over the creek, perfect for sunrise meditation or evening reflection.
Beyond the owner's retreat, a generous landing transitions to two well-appointed guest suites, each with its own en suite bath and serene design. The laundry room, as elegant as it is functional, features custom cabinetry, a designer sink, and hand-selected wallpapera reminder that no detail was overlooked.
Steps from the main home, the guest/pool house offers a private escape for visitors. Complete with a living room, kitchenette, and full bath, this charming suite is equally suited to short stays or extended visits. The bedroomcrowned by a rare bird's mouth design boasts breathtaking 180° views of the creek, making it one of the most enchanting spaces on the property.
Captain's Island is an exclusive enclave set on a 90-acre private island, accessible by bridge from Daniel Island Park. This thoughtfully planned community features shared docks, scenic trails, parks, ponds, and preserved natural areas. Architecture is guided by neighborhood-specific design standards that emphasize a relaxed, refined coastal aesthetic. The development includes dedicated amenities reserved solely for Captain's Island residents.
This is a rare opportunity to purchase a deepwater home that was drawn, built, and maintained to perfection. Do not miss the chance to call it yours!